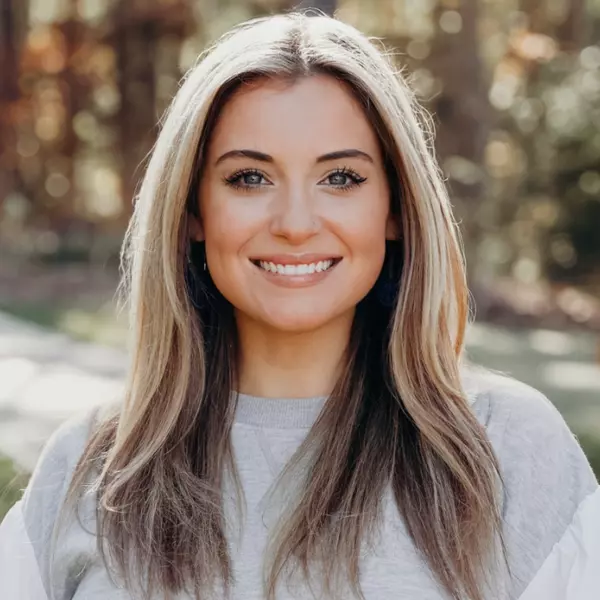$505,000
$525,000
3.8%For more information regarding the value of a property, please contact us for a free consultation.
358 Royal Bluff RD Jacksonville, NC 28540
3 Beds
3 Baths
2,649 SqFt
Key Details
Sold Price $505,000
Property Type Single Family Home
Sub Type Single Family Residence
Listing Status Sold
Purchase Type For Sale
Square Footage 2,649 sqft
Price per Sqft $190
Subdivision Williams Farm
MLS Listing ID 100492814
Sold Date 07/01/25
Bedrooms 3
Full Baths 3
HOA Fees $1,746
HOA Y/N Yes
Year Built 2002
Annual Tax Amount $4,381
Lot Size 1.500 Acres
Acres 1.5
Lot Dimensions irregular
Property Sub-Type Single Family Residence
Source Hive MLS
Property Description
As you enter through the gates of this beautiful community, you'll instantly fall in love with the elegant home nestled on over an acre of land, surrounded by mature trees and a serene atmosphere. This custom-built residence is designed to accommodate everyone, featuring large garage doors for oversized vehicles and wider openings throughout for accessible movement.
Imagine sitting on the covered front porch, sipping coffee while listening to the cheerful birds chirping. Upon stepping inside, you are greeted by a grand entrance and an impressive foyer. The spacious living area boasts a fireplace, vaulted ceilings, and easy access to a covered and screened back oasis—perfect for entertaining. The chef's kitchen is a dream come true, featuring stainless steel appliances and granite countertops, designed with the culinary enthusiast in mind. A charming built-in nook provides the ideal seating area.
On the first floor, you'll also find a family room that can double as a den, craft room, library, or homeschool space. Additionally, there is a guest bedroom with a shared bathroom conveniently located in the hallway, along with the primary suite. This spacious primary bedroom includes a large closet, wide entrances, and an en-suite bathroom that will captivate you, featuring a large soaking tub and a walk-in shower designed for wheelchair accessibility if needed. The allure of this home continues on the second floor, where you'll discover a third bedroom with its own bathroom and two closets. If you don't require a third bedroom, it would make an excellent theater room.
The beauty of this home extends outdoors, with mature trees lining the back of the lot, nestled in the prestigious Williams Farm community of Jacksonville, NC. Are you ready for your private tour?
Location
State NC
County Onslow
Community Williams Farm
Zoning RSF-7
Direction off Henderson Drive take Doris Drive turn left on Northwoods Drive, this takes you into Williams Farm turn left on Royal Bluff.
Location Details Mainland
Rooms
Basement None
Primary Bedroom Level Primary Living Area
Interior
Interior Features Master Downstairs, High Ceilings, Entrance Foyer, Whole-Home Generator, Bookcases, Ceiling Fan(s)
Heating Heat Pump, Electric
Fireplaces Type Gas Log
Fireplace Yes
Appliance Gas Oven, Built-In Microwave, Freezer, Washer, Refrigerator, Dryer, Disposal, Dishwasher
Exterior
Parking Features Garage Faces Side, Garage Door Opener, Off Street, Paved
Garage Spaces 2.0
Utilities Available Sewer Available, Water Available
Amenities Available Clubhouse, Community Pool, Gated
Roof Type Architectural Shingle
Accessibility Accessible Kitchen, Accessible Hallway(s), Accessible Full Bath, Accessible Doors, Accessible Entrance
Porch Covered, Porch, Screened
Building
Story 2
Entry Level One and One Half
Foundation Slab
Sewer Municipal Sewer
Water Municipal Water
New Construction No
Schools
Elementary Schools Parkwood
Middle Schools Northwoods Park
High Schools Jacksonville
Others
Tax ID 340a-40
Acceptable Financing Assumable, Commercial, Cash, Conventional, VA Loan
Listing Terms Assumable, Commercial, Cash, Conventional, VA Loan
Read Less
Want to know what your home might be worth? Contact us for a FREE valuation!

Our team is ready to help you sell your home for the highest possible price ASAP

"My job is to find and attract mastery-based agents to the office, protect the culture, and make sure everyone is happy! "





