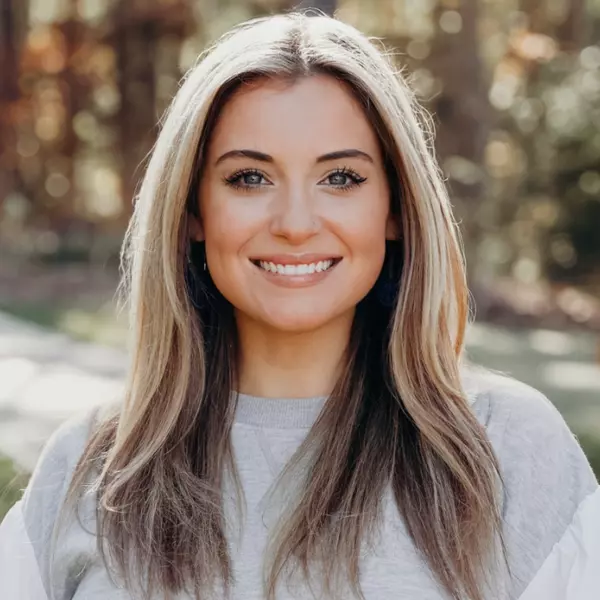$284,900
$289,900
1.7%For more information regarding the value of a property, please contact us for a free consultation.
101 Knight ST Washington, NC 27889
3 Beds
2 Baths
1,647 SqFt
Key Details
Sold Price $284,900
Property Type Single Family Home
Sub Type Single Family Residence
Listing Status Sold
Purchase Type For Sale
Square Footage 1,647 sqft
Price per Sqft $172
Subdivision Sherwood Forest
MLS Listing ID 100495463
Sold Date 05/22/25
Style Wood Frame
Bedrooms 3
Full Baths 2
HOA Y/N No
Year Built 1967
Annual Tax Amount $947
Lot Size 0.482 Acres
Acres 0.48
Lot Dimensions 100x200x110x200
Property Sub-Type Single Family Residence
Source Hive MLS
Property Description
Are you looking for Camelot? Sherwood Forest can be as Enchanting as you want it to be in this lovely completely updated home. This house sits on a large lot with two other finished buildings - a great value, currently used as an office and a Guest House. This excellent home is in a great location, just minutes to the beautiful downtown waterfront with its local stores and wonderful restaurants. Also near airports in Raleigh, Greenville, and New Bern, and close to outstanding medical and shopping areas. If it's the ocean you want, head to Nags Head for the day--but water sports and magnificent fishing are part of this riverfront county. Enjoy living on one level with no stairs to navigate! You must see it to appreciate it!
Location
State NC
County Beaufort
Community Sherwood Forest
Zoning Residential
Direction East on NC Hwy 264 to Sherwood Forest. Turn in via Nottingham Rd. Continue past Knight St since driveway is in the back. House is on spacious corner lot. Call agent with any questions.
Location Details Mainland
Rooms
Other Rooms Storage, Workshop
Basement None
Primary Bedroom Level Primary Living Area
Interior
Interior Features Master Downstairs, 2nd Kitchen
Heating Propane, Forced Air
Cooling Central Air
Flooring Wood
Window Features Thermal Windows
Appliance Electric Oven, Built-In Microwave, Refrigerator, Dishwasher, Convection Oven
Exterior
Parking Features Concrete
Carport Spaces 1
Pool None
Utilities Available Water Available
Roof Type Shingle,Composition
Porch Open, Covered, Porch
Building
Lot Description Level, Corner Lot
Story 1
Entry Level One
Sewer Septic Tank
Water Municipal Water
New Construction No
Schools
Elementary Schools Eastern Elementary School
Middle Schools P. S. Jones
High Schools Washington High School
Others
Tax ID 38480
Acceptable Financing Assumable, Cash, Conventional, FHA, USDA Loan, VA Loan
Listing Terms Assumable, Cash, Conventional, FHA, USDA Loan, VA Loan
Read Less
Want to know what your home might be worth? Contact us for a FREE valuation!

Our team is ready to help you sell your home for the highest possible price ASAP

"My job is to find and attract mastery-based agents to the office, protect the culture, and make sure everyone is happy! "





