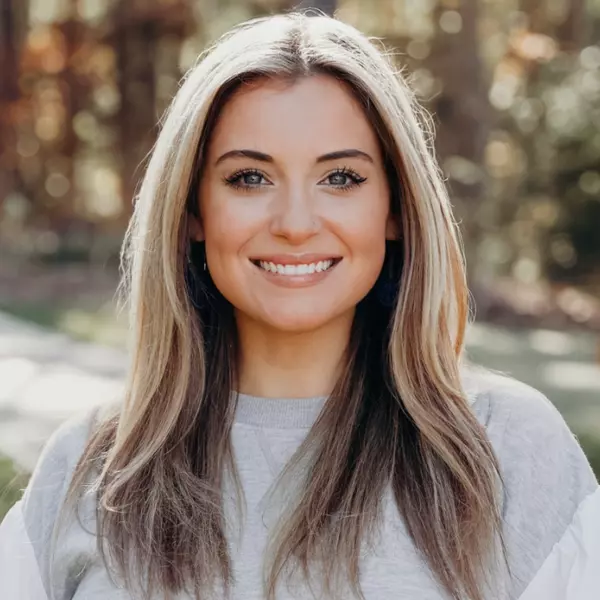$348,499
$348,499
For more information regarding the value of a property, please contact us for a free consultation.
219 Watercress LN Raeford, NC 28376
4 Beds
3 Baths
1,950 SqFt
Key Details
Sold Price $348,499
Property Type Single Family Home
Sub Type Single Family Residence
Listing Status Sold
Purchase Type For Sale
Square Footage 1,950 sqft
Price per Sqft $178
Subdivision Brookstone Village
MLS Listing ID 100479454
Sold Date 05/06/25
Style Wood Frame
Bedrooms 4
Full Baths 2
Half Baths 1
HOA Fees $300
HOA Y/N Yes
Year Built 2024
Lot Size 8,501 Sqft
Acres 0.2
Lot Dimensions 20 x 50 x 123.56 x 50 x 17.48 x 124.40
Property Sub-Type Single Family Residence
Source Hive MLS
Property Description
$10,000 USE AS YOU CHOOSE INCENTIVE! Estimated Completion Date of 4/22/2025! Up to $3,000 Lender Credit with Rita Hairston at CrossCountry Mortgage.
The CL1950 Floor Plan - 4 Bedrooms, 2.5 Bathrooms, 1,950 SF! Covered porch leads into Great Room with electric fireplace. Kitchen/Dining Combo with Granite counters, corner walk-in pantry, and access to back covered porch. 1st Floor Owner's Suite with trey ceiling, soaking tub, double sink vanity, and walk-in closet! 1/2 bath completes main floor. 3 other large bedrooms, full guest bathroom, and laundry closet complete the upstairs area.
Location
State NC
County Hoke
Community Brookstone Village
Zoning R20
Direction 401 towards Raeford, community will be on left just before First Health Moore Regional Hospital-Hoke.
Location Details Mainland
Rooms
Primary Bedroom Level Primary Living Area
Interior
Interior Features Master Downstairs, Walk-in Closet(s), Tray Ceiling(s), High Ceilings, Entrance Foyer, Ceiling Fan(s), Pantry, Walk-in Shower
Heating Electric, Heat Pump
Cooling Central Air
Flooring LVT/LVP, Carpet, Tile
Appliance Built-In Microwave, Range, Dishwasher
Exterior
Parking Features Garage Faces Front, Garage Door Opener, Paved
Garage Spaces 2.0
Utilities Available Sewer Available, Water Available
Amenities Available Maint - Comm Areas, Management
Roof Type Architectural Shingle
Porch Covered, Porch
Building
Lot Description Interior Lot
Story 2
Entry Level Two
Foundation Slab
Sewer Municipal Sewer
Water Municipal Water
New Construction Yes
Schools
Elementary Schools Scurlock
Middle Schools East Hoke Middle
High Schools Hoke County High
Others
Tax ID 494560401389
Acceptable Financing Cash, Conventional, FHA, USDA Loan, VA Loan
Listing Terms Cash, Conventional, FHA, USDA Loan, VA Loan
Read Less
Want to know what your home might be worth? Contact us for a FREE valuation!

Our team is ready to help you sell your home for the highest possible price ASAP

"My job is to find and attract mastery-based agents to the office, protect the culture, and make sure everyone is happy! "





