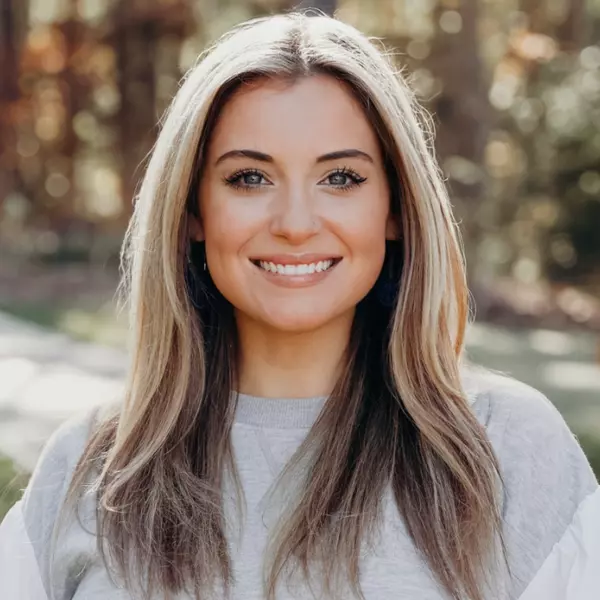$599,000
$599,000
For more information regarding the value of a property, please contact us for a free consultation.
1003 Village LN #B Beaufort, NC 28516
3 Beds
3 Baths
2,220 SqFt
Key Details
Sold Price $599,000
Property Type Condo
Sub Type Condominium
Listing Status Sold
Purchase Type For Sale
Square Footage 2,220 sqft
Price per Sqft $269
Subdivision Front Street Village
MLS Listing ID 100287591
Sold Date 12/03/21
Style Wood Frame
Bedrooms 3
Full Baths 3
HOA Fees $6,972
HOA Y/N Yes
Year Built 2015
Annual Tax Amount $2,959
Lot Size 0.310 Acres
Acres 0.31
Lot Dimensions 48x78x49x85
Property Sub-Type Condominium
Source North Carolina Regional MLS
Property Description
Gorgeous condo located in the desirable city of Beaufort with views of Taylor's Creek and Bogue Sound. This unit is nicely decorated and being sold furnished, with a few exceptions. This is a top floor, two story unit with a wonderful, flowing and open floor plan with reclaimed pine wood flooring throughout. The living room and kitchen features shiplap walls, bead board ceiling and recessed lighting. The kitchen also has bar seating, stainless steel GE Energy appliances and cottage style cabinets that are all soft close. The main level consists of two bedrooms, each with their own private bath, barn doors and nicely sized closets. Upstairs is a large den that is located off the master suite. The master suite is extremely spacious and consists of solid surface countertops, double vanity, large walk-in tiled shower and WATERVIEWS! Don't forget to check out the ground level storage closet that is perfect for all your boating toys! This is a great unit, in a stunning location!
Location
State NC
County Carteret
Community Front Street Village
Zoning PUD
Direction East on Lennoxville Rd. Turn into parking lot just east of the Boathouse Marina. Unit is the upper two floors of the green building.
Location Details Mainland
Rooms
Basement None
Primary Bedroom Level Primary Living Area
Interior
Interior Features Solid Surface, Master Downstairs, 9Ft+ Ceilings, Ceiling Fan(s), Furnished, Walk-in Shower, Walk-In Closet(s)
Heating Heat Pump
Cooling Central Air
Flooring Carpet, Tile, Wood, See Remarks
Fireplaces Type None
Fireplace No
Window Features Thermal Windows,Blinds
Appliance Washer, Stove/Oven - Electric, Microwave - Built-In, Dryer, Disposal, Dishwasher
Laundry Laundry Closet
Exterior
Exterior Feature Irrigation System
Parking Features Assigned
Amenities Available Community Pool, Maint - Comm Areas, Maint - Grounds, Master Insure, Sidewalk, Street Lights, Trash
Waterfront Description Water Access Comm,Water Depth 4+,Waterfront Comm
View Creek/Stream, Marina, Sound View, Water
Roof Type Metal
Porch Covered, Deck, Porch
Building
Story 2
Entry Level Two
Foundation Raised, Slab
Sewer Municipal Sewer
Water Municipal Water
Structure Type Irrigation System
New Construction No
Others
Tax ID 731505270896000
Acceptable Financing Cash, Conventional
Listing Terms Cash, Conventional
Special Listing Condition None
Read Less
Want to know what your home might be worth? Contact us for a FREE valuation!

Our team is ready to help you sell your home for the highest possible price ASAP

"My job is to find and attract mastery-based agents to the office, protect the culture, and make sure everyone is happy! "





