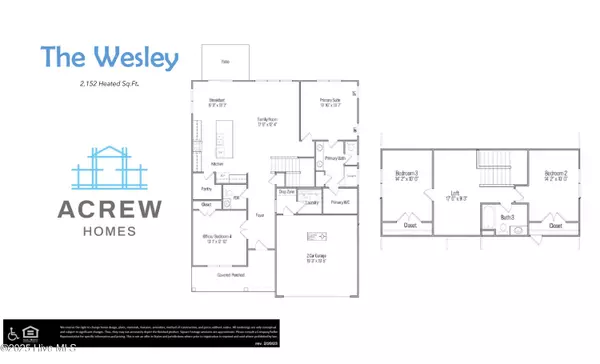HOW MUCH WOULD YOU LIKE TO OFFER FOR THIS PROPERTY?

857 Fairway RD Ayden, NC 28513
3 Beds
3 Baths
2,152 SqFt
UPDATED:
Key Details
Property Type Single Family Home
Sub Type Single Family Residence
Listing Status Active
Purchase Type For Sale
Square Footage 2,152 sqft
Price per Sqft $160
Subdivision Country Club Creek
MLS Listing ID 100542583
Style Wood Frame
Bedrooms 3
Full Baths 2
Half Baths 1
HOA Fees $200
HOA Y/N Yes
Year Built 2025
Lot Size 0.380 Acres
Acres 0.38
Lot Dimensions see plat map
Property Sub-Type Single Family Residence
Source Hive MLS
Property Description
The primary bedroom is on the main floor. You get a walk-in closet, double sinks, and plenty of space. There's also a main-level office and a drop zone off the garage, both super practical whether you've got kids, work from home, or just want things to stay organized.
Upstairs you'll find two bedrooms and a bonus/loft, giving you extra space for a second hangout area, guests, or whatever fits your routine.
The Wesley offers a smart layout, modern finishes, and a great spot in a growing neighborhood. You're just minutes from Ayden Golf & Country Club, close to restaurants and grocery stores, and an easy drive into Greenville.
Location
State NC
County Pitt
Community Country Club Creek
Zoning R12
Direction From Old Tar Rd, turn right on Ayden Golf Club Rd on to Mulligan Drive Go all the way down Mulligan Drive and turn left on Fairway Road Take Fairway until you see home on right.
Location Details Mainland
Rooms
Primary Bedroom Level Primary Living Area
Interior
Interior Features Walk-in Closet(s), Kitchen Island, Pantry, Walk-in Shower
Heating Electric, Heat Pump
Cooling Central Air
Flooring LVT/LVP, Carpet, Tile
Appliance Built-In Microwave, Range, Dishwasher
Exterior
Parking Features Paved
Garage Spaces 2.0
Utilities Available Sewer Connected, Water Connected
Amenities Available Maint - Comm Areas
Roof Type Architectural Shingle
Porch Covered
Building
Story 2
Entry Level Two
Foundation Slab
Sewer Municipal Sewer
Water Municipal Water
Architectural Style Patio
New Construction Yes
Schools
Elementary Schools Ayden Elementary School
Middle Schools Ayden Middle School
High Schools Ayden-Grifton High School
Others
Tax ID 091121
Acceptable Financing Cash, Conventional, FHA, USDA Loan, VA Loan
Listing Terms Cash, Conventional, FHA, USDA Loan, VA Loan
Virtual Tour https://www.propertypanorama.com/instaview/ncrmls/100542583






