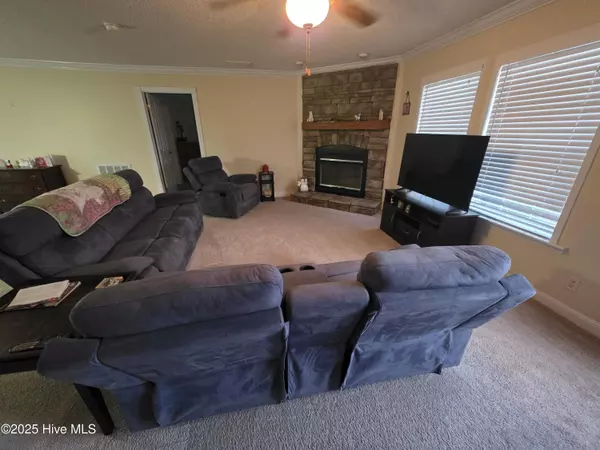HOW MUCH WOULD YOU LIKE TO OFFER FOR THIS PROPERTY?

394 Bullard Pit CIR Autryville, NC 28318
5 Beds
3 Baths
2,280 SqFt
UPDATED:
Key Details
Property Type Single Family Home
Sub Type Single Family Residence
Listing Status Active
Purchase Type For Sale
Square Footage 2,280 sqft
Price per Sqft $131
Subdivision Not In Subdivision
MLS Listing ID 100542510
Style Steel Frame,Wood Frame
Bedrooms 5
Full Baths 3
HOA Y/N No
Year Built 2007
Annual Tax Amount $1,876
Lot Size 1.180 Acres
Acres 1.18
Lot Dimensions rectangular
Property Sub-Type Single Family Residence
Source Hive MLS
Property Description
The location is just a short commute to Fayetteville or Dunn, NC.
Priced to sell don't wait too long on this one.
Location
State NC
County Sampson
Community Not In Subdivision
Zoning [r
Direction Travel Maxwell Rd. SR 1006 from Fayetteville toward Clement. Turn left on Autry Mill Rd. travel 1/8 of a mile and take left on Bullard Circle Pit. House will be on the right.
Location Details Mainland
Rooms
Primary Bedroom Level Primary Living Area
Interior
Interior Features Walk-in Closet(s), Ceiling Fan(s)
Heating Wood, Fireplace(s), Electric, Heat Pump
Cooling Central Air
Flooring Carpet, Vinyl
Appliance Electric Cooktop, Convection Oven
Exterior
Parking Features Unpaved
Utilities Available See Remarks
Roof Type Shingle
Porch Deck
Building
Story 1
Entry Level One
Sewer Septic Tank
Water Well
New Construction No
Schools
Elementary Schools Clement Elementary School
Middle Schools Midway Middle School
High Schools Midway High School
Others
Tax ID 02002127003
Acceptable Financing Cash, Conventional, FHA, USDA Loan, VA Loan
Listing Terms Cash, Conventional, FHA, USDA Loan, VA Loan






