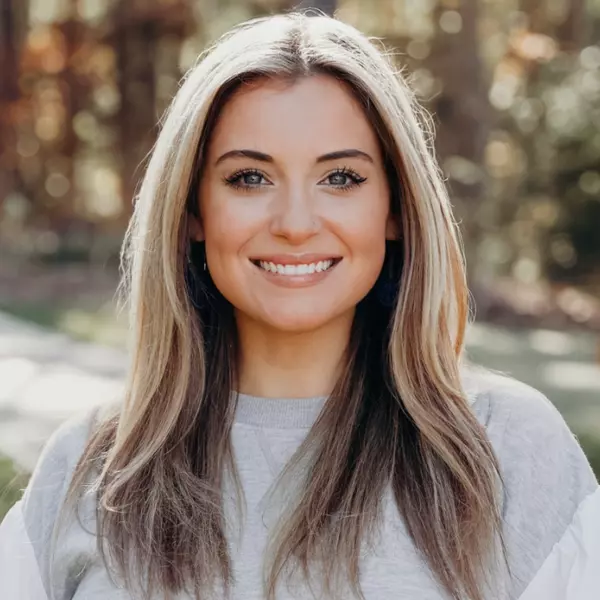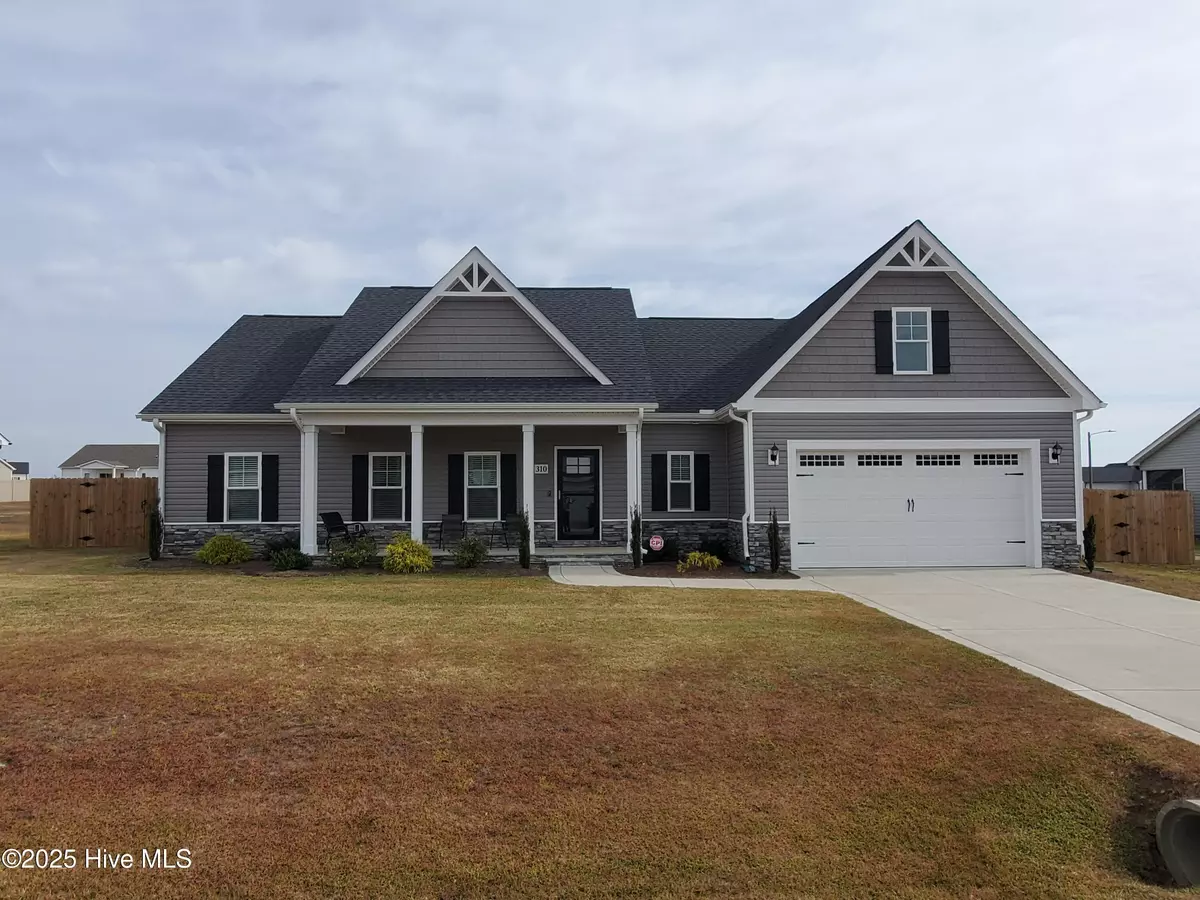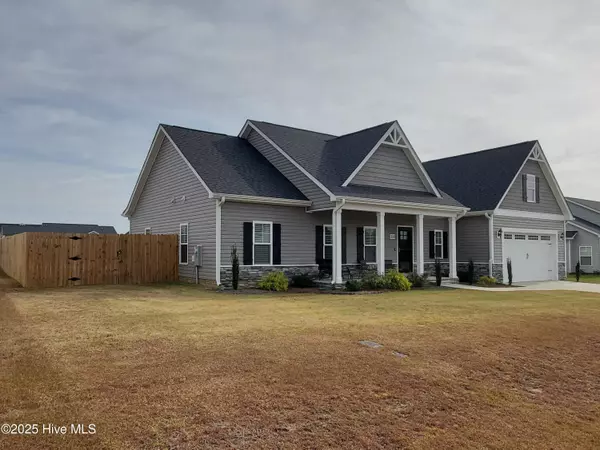HOW MUCH WOULD YOU LIKE TO OFFER FOR THIS PROPERTY?

310 Fynloch Chase DR Fremont, NC 27830
3 Beds
2 Baths
1,596 SqFt
UPDATED:
Key Details
Property Type Single Family Home
Sub Type Single Family Residence
Listing Status Active
Purchase Type For Sale
Square Footage 1,596 sqft
Price per Sqft $187
Subdivision Fynloch Chase
MLS Listing ID 100542114
Style Wood Frame
Bedrooms 3
Full Baths 2
HOA Fees $300
HOA Y/N Yes
Year Built 2024
Annual Tax Amount $2,108
Lot Size 0.460 Acres
Acres 0.46
Lot Dimensions 200x100
Property Sub-Type Single Family Residence
Source Hive MLS
Property Description
Location
State NC
County Wayne
Community Fynloch Chase
Zoning 5010
Direction 117 north, turn right onto Governor Aycock Rd. Turn right onto Fynloch Chase Drive, Home on Left
Location Details Mainland
Rooms
Basement None
Primary Bedroom Level Primary Living Area
Interior
Interior Features Master Downstairs, Walk-in Closet(s), Tray Ceiling(s), High Ceilings, Solid Surface, Kitchen Island, Ceiling Fan(s), Pantry, Walk-in Shower
Heating Fireplace(s), Electric, Heat Pump
Cooling Central Air
Flooring Carpet, Laminate, Vinyl
Fireplaces Type Gas Log
Fireplace Yes
Appliance Electric Oven, Built-In Microwave, Refrigerator, Range, Dishwasher
Exterior
Parking Features Garage Faces Front, Attached, Covered, Concrete, Garage Door Opener, Lighted
Garage Spaces 2.0
Pool None
Utilities Available Water Available
Amenities Available Maint - Comm Areas, Maint - Roads
Waterfront Description None
Roof Type Shingle
Accessibility None
Porch Open, Covered, Porch, Screened
Building
Lot Description Open Lot, Level
Story 1
Entry Level One
Foundation Slab
Sewer Septic Tank
Water Municipal Water
New Construction No
Schools
Elementary Schools Fremont
Middle Schools Norwayne
High Schools Charles Aycock
Others
Tax ID 3604544185
Acceptable Financing Cash, Conventional, FHA, USDA Loan, VA Loan
Listing Terms Cash, Conventional, FHA, USDA Loan, VA Loan






