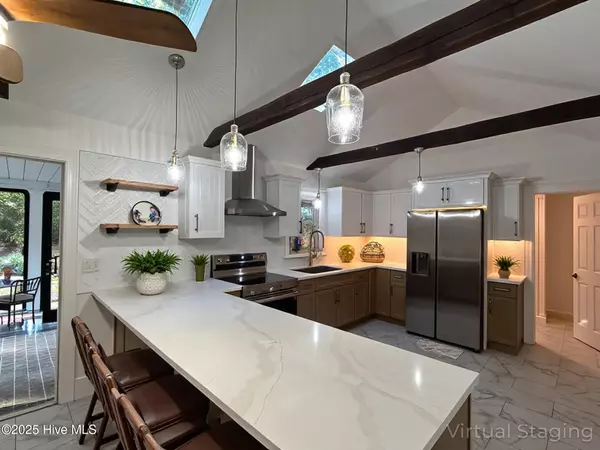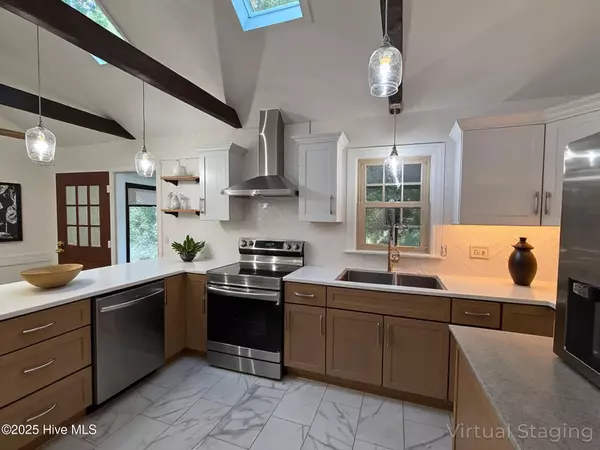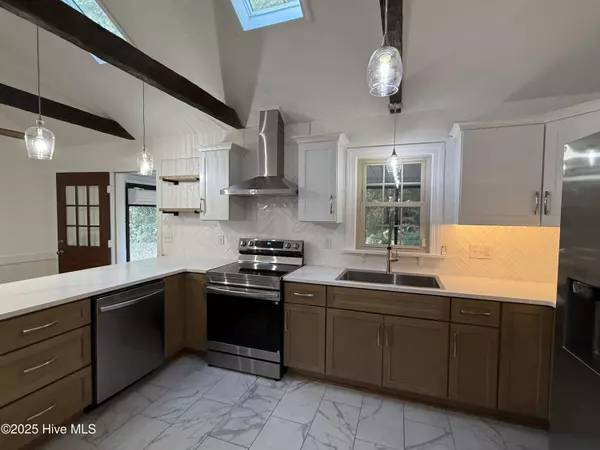HOW MUCH WOULD YOU LIKE TO OFFER FOR THIS PROPERTY?

101 Forest DR Clinton, NC 28328
3 Beds
3 Baths
2,242 SqFt
Open House
Sun Nov 23, 2:00pm - 4:00pm
UPDATED:
Key Details
Property Type Single Family Home
Sub Type Single Family Residence
Listing Status Active
Purchase Type For Sale
Square Footage 2,242 sqft
Price per Sqft $235
Subdivision Coharie Country Club
MLS Listing ID 100539335
Style Wood Frame
Bedrooms 3
Full Baths 2
Half Baths 1
HOA Y/N No
Year Built 1975
Annual Tax Amount $2,747
Lot Size 1.270 Acres
Acres 1.27
Lot Dimensions Irregular
Property Sub-Type Single Family Residence
Source Hive MLS
Property Description
Location
State NC
County Sampson
Community Coharie Country Club
Zoning R-6
Direction From Sunset avenue, turn right onto Forest Drive. Property on the left with sign.
Location Details Mainland
Rooms
Basement None
Primary Bedroom Level Primary Living Area
Interior
Interior Features Ceiling Fan(s)
Heating Electric, Forced Air
Cooling Central Air
Appliance Refrigerator, Range, Dishwasher
Exterior
Parking Features On Site, Paved
Garage Spaces 2.0
Utilities Available Sewer Connected, Water Connected
Roof Type Shingle
Porch Enclosed, Porch
Building
Lot Description Corner Lot
Story 2
Entry Level Two
New Construction No
Schools
Elementary Schools Lc Kerr Elementary
Middle Schools Midway Middle School
High Schools Clinton High
Others
Tax ID 12017922102
Acceptable Financing Cash, Conventional, FHA, USDA Loan, VA Loan
Listing Terms Cash, Conventional, FHA, USDA Loan, VA Loan






