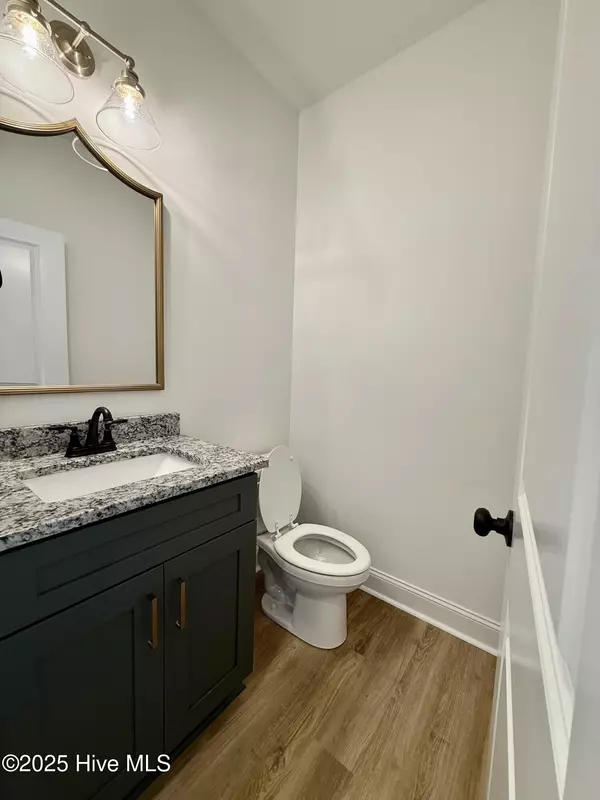HOW MUCH WOULD YOU LIKE TO OFFER FOR THIS PROPERTY?

6800 Fire Tower RD Bailey, NC 27807
4 Beds
3 Baths
2,245 SqFt
UPDATED:
Key Details
Property Type Single Family Home
Sub Type Single Family Residence
Listing Status Active
Purchase Type For Sale
Square Footage 2,245 sqft
Price per Sqft $189
Subdivision Jackson Fields
MLS Listing ID 100534773
Style Wood Frame
Bedrooms 4
Full Baths 2
Half Baths 1
HOA Y/N No
Year Built 2025
Lot Size 1.000 Acres
Acres 1.0
Lot Dimensions 101.02x500x18.60x500
Property Sub-Type Single Family Residence
Source Hive MLS
Property Description
Location
State NC
County Nash
Community Jackson Fields
Zoning R-40
Direction From 64E/264E bypass, take the HWY 97 Exit and travel East approximately 11.5 miles then Right Frazier Rd , Left Fire Tower RD
Location Details Mainland
Rooms
Basement None
Primary Bedroom Level Non Primary Living Area
Interior
Interior Features Walk-in Closet(s), Tray Ceiling(s), High Ceilings, Entrance Foyer, Kitchen Island, Ceiling Fan(s), Pantry, Walk-in Shower
Heating Electric, Forced Air
Cooling Central Air
Flooring LVT/LVP, Carpet, Tile
Fireplaces Type Gas Log
Fireplace Yes
Appliance Built-In Microwave, Range, Dishwasher
Exterior
Parking Features Garage Faces Side, Garage Door Opener
Garage Spaces 2.0
Utilities Available Water Connected
Waterfront Description None
Roof Type Shingle
Porch Porch, Screened
Building
Story 2
Entry Level Two
Foundation Combination, Brick/Mortar, Block
Sewer Septic Tank
Water Well
New Construction Yes
Schools
Elementary Schools Bailey
Middle Schools Southern Nash
High Schools Southern Nash
Others
Tax ID 275600979564
Acceptable Financing Cash, Conventional, FHA, USDA Loan, VA Loan
Listing Terms Cash, Conventional, FHA, USDA Loan, VA Loan






