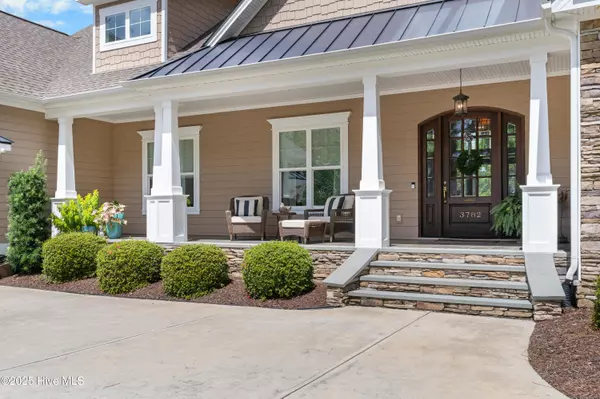HOW MUCH WOULD YOU LIKE TO OFFER FOR THIS PROPERTY?

3782 Ridge Crest DR Southport, NC 28461
4 Beds
5 Baths
4,626 SqFt
UPDATED:
Key Details
Property Type Single Family Home
Sub Type Single Family Residence
Listing Status Active
Purchase Type For Sale
Square Footage 4,626 sqft
Price per Sqft $367
Subdivision St James
MLS Listing ID 100531814
Style Wood Frame
Bedrooms 4
Full Baths 4
Half Baths 1
HOA Fees $1,200
HOA Y/N Yes
Year Built 2015
Annual Tax Amount $4,300
Lot Size 0.407 Acres
Acres 0.41
Lot Dimensions 82X160X126X173
Property Sub-Type Single Family Residence
Source Hive MLS
Property Description
Overflow guest quarters await on the second floor in a spacious bonus area designed for comfort and versatility. This level features a dedicated bedroom, a full bathroom with a walk-in shower, and multiple entertaining spaces perfect for game nights, movie nights, or casual gatherings. A convenient beverage bar with a mini-fridge enhances the space, making it ideal for hosting or even setting up for multigenerational living.
This home is thoughtfully designed with an array of extra features that enhance both comfort and convenience. A versatile flex space, set behind French doors and accented with vaulted ceilings, pairs with a nearby powder room to serve beautifully as a home office, den, or library. The incredible laundry room, located just off the garage entry, offers abundant storage, counterspace, and a utility sink, with plenty of room for a drop zone after a day at the golf course or beach. It also provides direct access to a walk-in pantry, ensuring kitchen storage is never in short supply. Entertainment is elevated with ceiling speakers in the living room and kitchen, along with outdoor speakers on the patio. Additional highlights include a whole-house water filtration system, two Rinnai tankless water heaters, a two-zone heating and air system, in-ground sprinklers, and even an outdoor shower for rinsing off after time outdoors.
Location
State NC
County Brunswick
Community St James
Zoning Sj-Epud
Direction St. James Drive to Ridgecrest. Lot #87 on right side toward the end of Ridgecrest.
Location Details Mainland
Rooms
Basement None
Primary Bedroom Level Primary Living Area
Interior
Interior Features Sound System, Master Downstairs, Walk-in Closet(s), Vaulted Ceiling(s), Tray Ceiling(s), High Ceilings, Entrance Foyer, Bookcases, Kitchen Island, Ceiling Fan(s), Walk-in Shower, Wet Bar
Heating Heat Pump, Electric
Cooling Central Air, Zoned
Flooring Tile, Wood
Window Features Thermal Windows
Appliance Vented Exhaust Fan, Mini Refrigerator, Gas Oven, Washer, Refrigerator, Dryer, Disposal, Dishwasher, Convection Oven
Exterior
Exterior Feature Outdoor Shower, Irrigation System
Parking Features Off Street, Paved
Garage Spaces 2.0
Utilities Available Underground Utilities, Water Connected
Amenities Available Basketball Court, Beach Access, Beach Rights, Comm Garden, Dog Park, Maint - Comm Areas, Maint - Grounds, Marina, Park, Picnic Area, Playground, Restaurant, RV/Boat Storage, Security, Street Lights, Trail(s)
Waterfront Description None
View Pond
Roof Type Architectural Shingle
Porch Deck
Building
Lot Description Interior Lot
Story 2
Entry Level Two
Sewer Municipal Sewer
Water Municipal Water
Structure Type Outdoor Shower,Irrigation System
New Construction No
Schools
Elementary Schools Virginia Williamson
Middle Schools South Brunswick
High Schools South Brunswick
Others
Tax ID 220aa035
Acceptable Financing Cash, Conventional
Listing Terms Cash, Conventional
Virtual Tour https://my.matterport.com/show/?m=nyfMbagWCpN&mls=1&ts=0






