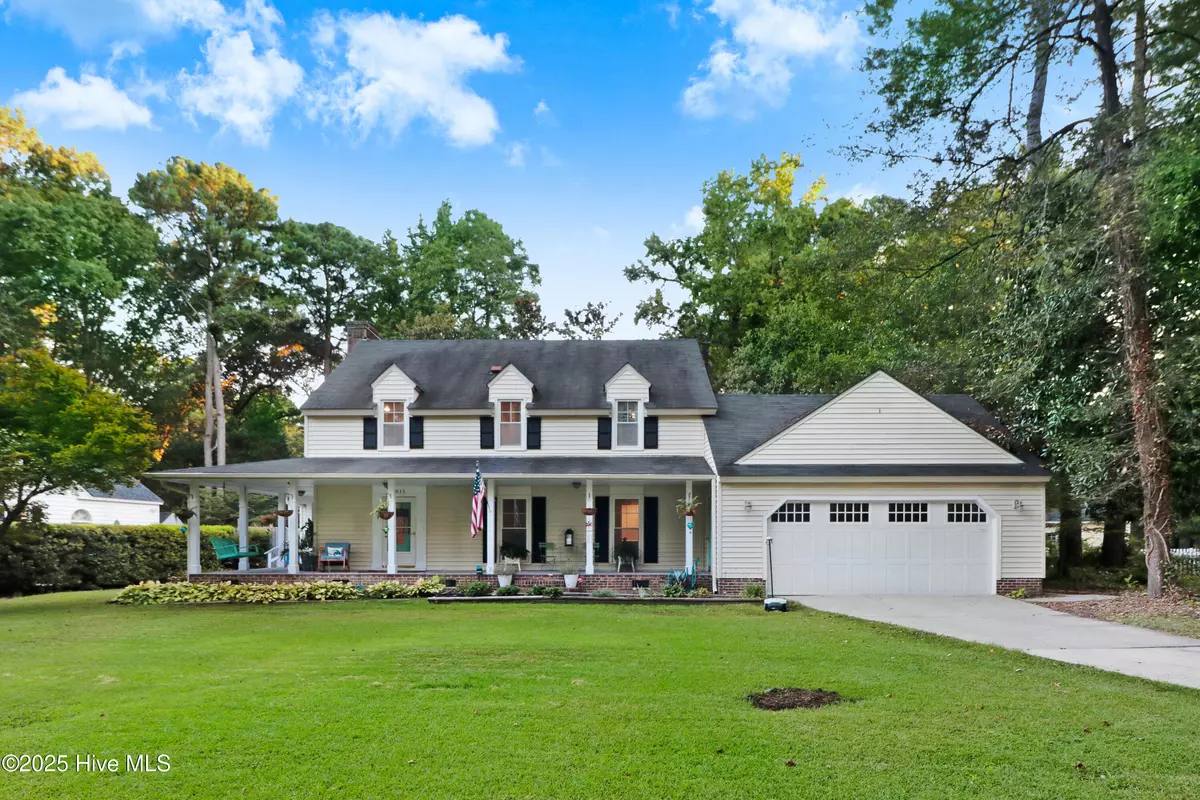HOW MUCH WOULD YOU LIKE TO OFFER FOR THIS PROPERTY?
1011 Oak Forest DR NW Wilson, NC 27896
4 Beds
3 Baths
3,143 SqFt
UPDATED:
Key Details
Property Type Single Family Home
Sub Type Single Family Residence
Listing Status Active
Purchase Type For Sale
Square Footage 3,143 sqft
Price per Sqft $108
Subdivision Oak Forest
MLS Listing ID 100529011
Style Wood Frame
Bedrooms 4
Full Baths 2
Half Baths 1
HOA Y/N No
Year Built 1974
Annual Tax Amount $3,438
Lot Size 0.410 Acres
Acres 0.41
Lot Dimensions 100 x 179.78 x 100 x 185.51
Property Sub-Type Single Family Residence
Source Hive MLS
Property Description
Inside, you'll find a formal living room, a huge eat-in kitchen perfect for gatherings, and a formal dining room ready for special occasions. The large laundry room adds everyday convenience, while the oversized master closet provides the storage space you've been craving.
The fourth bedroom is currently used as a media room and does not have a built-in closet, making it a flexible space that could serve as a bedroom, office, homeschool room, or playroom—whatever fits your needs!
Step outside to enjoy the fully fenced backyard, ideal for pets, play, and entertaining. Plus, with a 2-car garage and a location that's conveniently in the middle of town, you're just minutes from shopping, dining, and all that Wilson has to offer.
📞 Don't miss out—call today and make this versatile, spacious home yours before it's gone! You'll be glad you did.
Location
State NC
County Wilson
Community Oak Forest
Zoning Res
Direction From parking lot, turn right onto Nash St. NW, turn right onto Ward Blvd, turn right onto Peachtree Rd. NW, turn left onto Lakeside Dr. NW, turn left onto Oak Forest Dr. NW, Home is on the right.
Location Details Mainland
Rooms
Other Rooms Greenhouse
Basement None
Primary Bedroom Level Non Primary Living Area
Interior
Interior Features Walk-in Closet(s), Kitchen Island, Ceiling Fan(s), Walk-in Shower
Heating Gas Pack, Electric, Heat Pump
Cooling Central Air
Flooring Laminate, Tile
Appliance Gas Oven, Gas Cooktop, Built-In Microwave
Exterior
Parking Features Off Street, Paved
Garage Spaces 2.0
Utilities Available Natural Gas Connected
Roof Type Composition
Porch Deck
Building
Story 2
Entry Level Two
Sewer Municipal Sewer
Water Municipal Water
New Construction No
Schools
Elementary Schools Vinson-Bynum
Middle Schools Forest Hills
High Schools Hunt High
Others
Tax ID 3712356101.000
Acceptable Financing Cash, Conventional, FHA, VA Loan
Listing Terms Cash, Conventional, FHA, VA Loan






