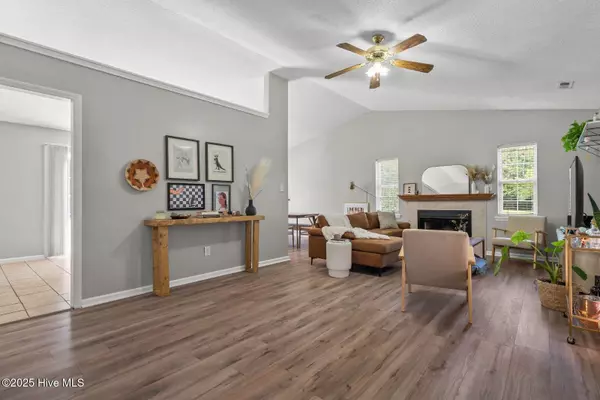HOW MUCH WOULD YOU LIKE TO OFFER FOR THIS PROPERTY?
126 Stoney Creek DR Jacksonville, NC 28540
3 Beds
2 Baths
1,407 SqFt
UPDATED:
Key Details
Property Type Single Family Home
Sub Type Single Family Residence
Listing Status Active
Purchase Type For Sale
Square Footage 1,407 sqft
Price per Sqft $177
Subdivision Stoney Creek
MLS Listing ID 100524425
Style Wood Frame
Bedrooms 3
Full Baths 2
HOA Y/N No
Year Built 2002
Lot Size 0.490 Acres
Acres 0.49
Lot Dimensions irregular
Property Sub-Type Single Family Residence
Source Hive MLS
Property Description
Location
State NC
County Onslow
Community Stoney Creek
Zoning R
Direction Hwy 17 south, right on Stoney Creek Drive
Location Details Mainland
Rooms
Basement None
Primary Bedroom Level Primary Living Area
Interior
Interior Features Ceiling Fan(s)
Heating Electric, Heat Pump
Cooling Central Air
Flooring See Remarks
Appliance Electric Oven, Electric Cooktop, Dishwasher
Exterior
Parking Features Paved
Garage Spaces 2.0
Utilities Available Water Connected
Roof Type Shingle
Porch Covered, Patio, Porch
Building
Story 1
Entry Level One
Foundation Slab
Sewer Septic Tank
Water Municipal Water
New Construction No
Schools
Elementary Schools Southwest
Middle Schools Dixon
High Schools Dixon
Others
Tax ID 435402589426
Acceptable Financing Cash, Conventional, FHA, USDA Loan, VA Loan
Listing Terms Cash, Conventional, FHA, USDA Loan, VA Loan






