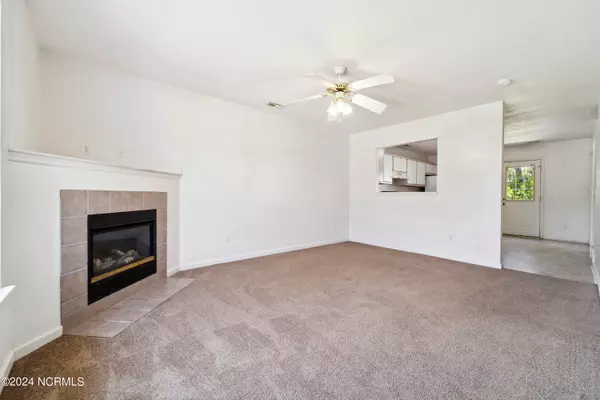HOW MUCH WOULD YOU LIKE TO OFFER FOR THIS PROPERTY?
407 Timberlake TRL Jacksonville, NC 28546
2 Beds
3 Baths
992 SqFt
UPDATED:
Key Details
Property Type Townhouse
Sub Type Townhouse
Listing Status Active
Purchase Type For Rent
Square Footage 992 sqft
Subdivision Marsh Oaks
MLS Listing ID 100524331
Style Wood Frame
Bedrooms 2
Full Baths 2
Half Baths 1
HOA Y/N Yes
Year Built 2003
Lot Size 1,133 Sqft
Acres 0.03
Property Sub-Type Townhouse
Source Hive MLS
Property Description
Inside, you'll find a spacious and functional layout perfect for comfortable everyday living. The main floor features an open living and dining area with plenty of natural light, a convenient half bath for guests, and a well-equipped kitchen with ample cabinet and counter space.
Upstairs, both bedrooms are generously sized and each features its own private en-suite bathroom—an ideal setup for roommates, or those needing a guest room or home office. The thoughtful design offers comfort and privacy for all occupants.
Additional features include washer and dryer hookups and a low-maintenance exterior, making this a great choice for those seeking an easy lifestyle in a great location.
Don't miss your opportunity—schedule a tour today and see all that this lovely townhome has to offer!
Location
State NC
County Onslow
Community Marsh Oaks
Direction From Piney Green Rd, turn onto Hunters Trail. Turn right onto W Pueblo Dr. Home is on the right.
Location Details Mainland
Rooms
Basement None
Primary Bedroom Level Non Primary Living Area
Interior
Interior Features Wash/Dry Connect
Heating Electric, Heat Pump
Cooling Central Air
Flooring Carpet, Laminate, Tile
Furnishings Unfurnished
Appliance Refrigerator, Range, Dishwasher
Laundry Hookup - Dryer, Hookup - Washer, In Kitchen
Exterior
Exterior Feature None
Parking Features On Site, Paved
Utilities Available Sewer Connected, Water Connected, Electricity Connected
Amenities Available Maint - Comm Areas, Maint - Grounds
Porch Patio
Building
Story 2
Entry Level Two
Sewer Municipal Sewer
Water Municipal Water
Structure Type None
Schools
Elementary Schools Bell Fork
Middle Schools Jacksonville Commons
High Schools Northside
Others
Tax ID 351k-41
Virtual Tour https://1drv.ms/v/c/d75d4ee0fa62487e/EX5IYvrgTl0ggNfLOAEAAAABgyOLVKjrmokmMm3Obiye_w?e=DXWjq3






