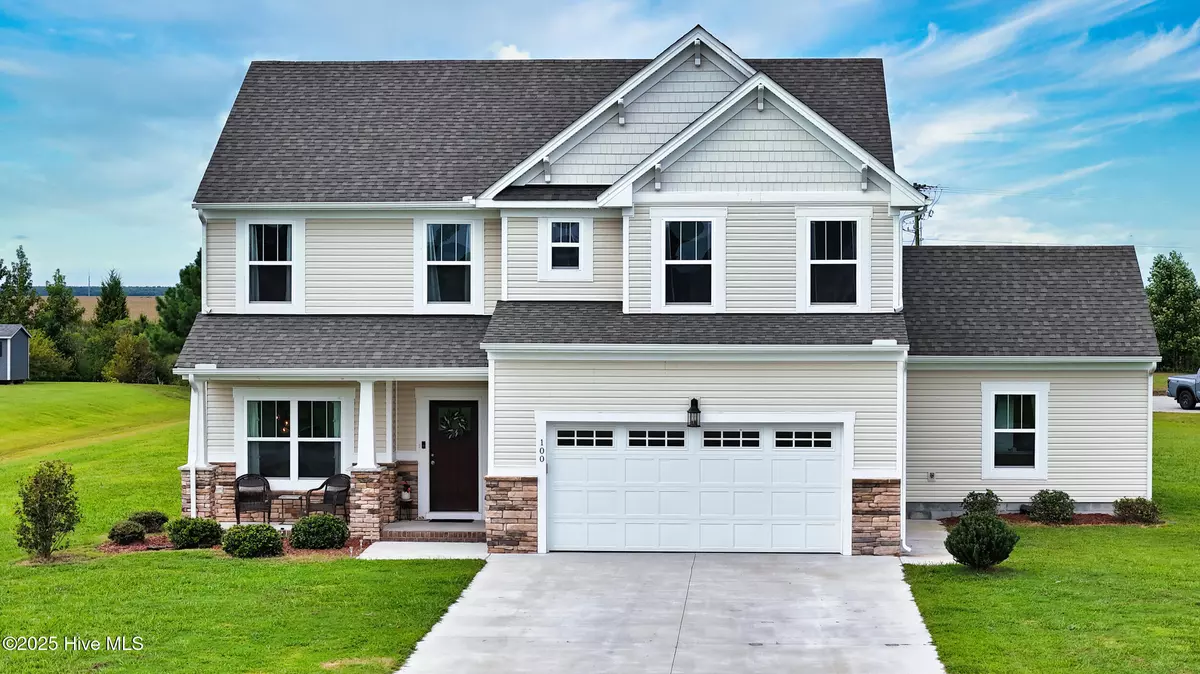HOW MUCH WOULD YOU LIKE TO OFFER FOR THIS PROPERTY?
100 Hannah DR Elizabeth Cty, NC 27909
5 Beds
3 Baths
2,558 SqFt
UPDATED:
Key Details
Property Type Single Family Home
Sub Type Single Family Residence
Listing Status Active
Purchase Type For Sale
Square Footage 2,558 sqft
Price per Sqft $185
Subdivision Fox Haven
MLS Listing ID 100523626
Style Wood Frame
Bedrooms 5
Full Baths 3
HOA Y/N No
Year Built 2022
Annual Tax Amount $1,848
Lot Size 1 Sqft
Lot Dimensions 17X18X173X153X307X130
Property Sub-Type Single Family Residence
Source Hive MLS
Property Description
Location
State NC
County Pasquotank
Community Fox Haven
Zoning RES
Direction From VA/NC line take NC-168 S, right on S Mills Rd, continue on Old Swamp Rd, right on Lilly Rd, left to stay on Lilly Rd, Continue on Keeter Barn Rd, right to stay on Keeter Barn Rd, left on US-17 S, Slight right on US-158 E/US-17 S, right on West Main St Ext, right onto Trinity, Left on Hannah Dr.
Location Details Mainland
Rooms
Basement None
Primary Bedroom Level Non Primary Living Area
Interior
Interior Features Walk-in Closet(s), Ceiling Fan(s), Walk-in Shower
Heating Electric, Forced Air, Heat Pump
Cooling Central Air
Flooring Carpet, Vinyl
Appliance Electric Oven, Electric Cooktop, Built-In Microwave, Refrigerator, Dishwasher
Exterior
Exterior Feature None
Parking Features Garage Faces Front, Attached, Off Street, Paved
Garage Spaces 2.0
Pool None
Utilities Available Other
Amenities Available No Amenities
Waterfront Description None
Roof Type Composition
Porch Covered, Porch, Screened
Building
Lot Description Corner Lot
Story 2
Entry Level Two
Foundation Slab
Sewer Septic Tank
Water Municipal Water
Structure Type None
New Construction No
Schools
Elementary Schools Northside Elementary
Middle Schools Elizabeth City Middle School
High Schools Pasquotank High School
Others
Tax ID 7995437927
Acceptable Financing Cash, Conventional, FHA, USDA Loan, VA Loan
Listing Terms Cash, Conventional, FHA, USDA Loan, VA Loan






