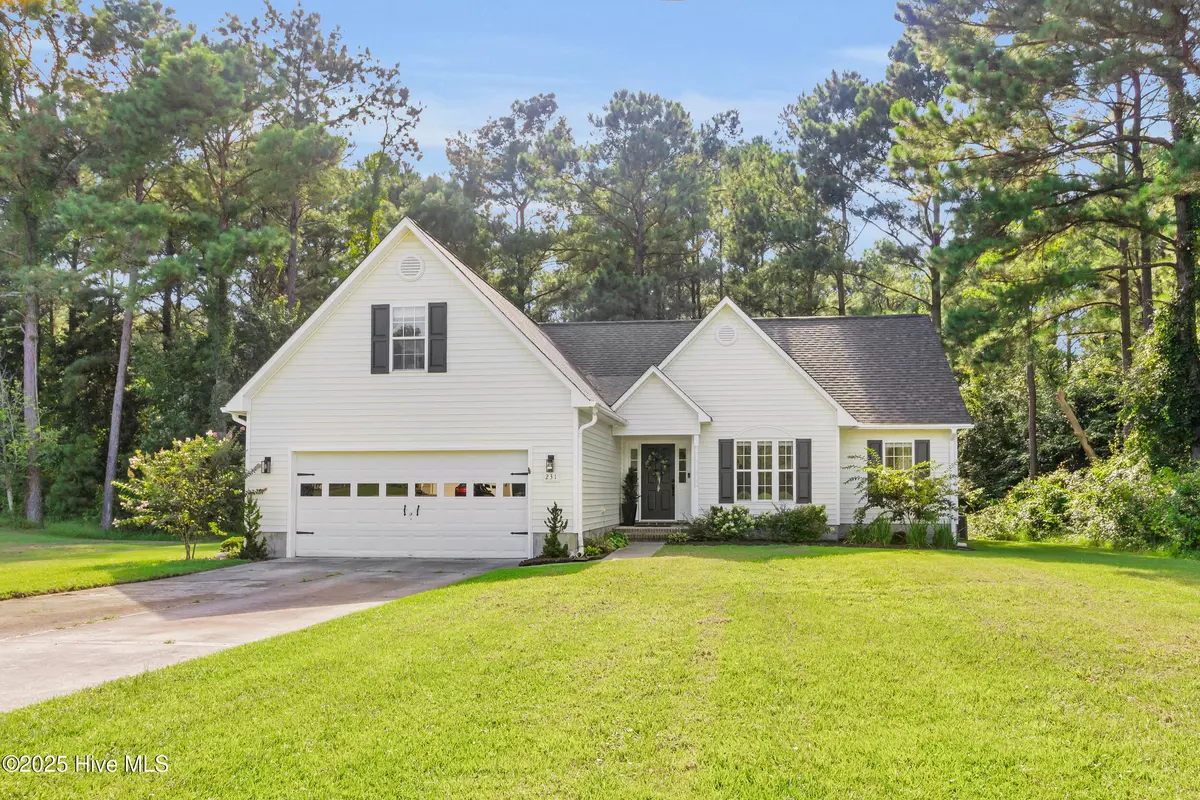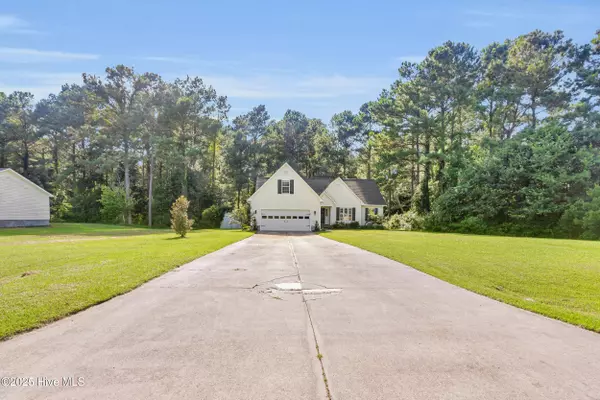HOW MUCH WOULD YOU LIKE TO OFFER FOR THIS PROPERTY?
231 Bishop DR Jacksonville, NC 28540
3 Beds
2 Baths
0.77 Acres Lot
UPDATED:
Key Details
Property Type Single Family Home
Sub Type Single Family Residence
Listing Status Active
Purchase Type For Rent
Subdivision Bishop Ridge
MLS Listing ID 100523465
Bedrooms 3
Full Baths 2
HOA Y/N No
Year Built 2007
Lot Size 0.770 Acres
Acres 0.77
Property Sub-Type Single Family Residence
Source Hive MLS
Property Description
Step inside to discover high, vaulted ceilings that create a bright, open atmosphere. The home features durable LVP flooring in the main living areas and cozy carpet in the bedrooms. A fireplace adds a warm, welcoming touch to the living room, while a versatile bonus room above the garage offers the perfect spot for a home office, playroom, or extra guest space.
The primary suite is a true retreat, complete with a walk-in closet and a beautifully updated en-suite bathroom featuring a granite double-sink vanity and a walk-in shower. The home also includes a well-sized laundry room and a 2-car garage for added convenience.
Enjoy outdoor living on the back deck, perfect for relaxing or entertaining, with a fire pit area ideal for cool Carolina evenings. Pets are welcome, making this a perfect home for the whole family.
Don't miss your chance to make this beautiful Jacksonville property your own!
Location
State NC
County Onslow
Community Bishop Ridge
Direction NC-24 East, left on Blue Creek Rd, right on Bishop Dr, 231 Bishop will be on left.
Location Details Mainland
Rooms
Primary Bedroom Level Primary Living Area
Interior
Interior Features Walk-in Closet(s), High Ceilings, Entrance Foyer, Master Downstairs, Vaulted Ceiling(s), Wash/Dry Connect, Ceiling Fan(s), Walk-in Shower
Heating Electric, Heat Pump
Cooling Central Air
Flooring LVT/LVP, Carpet
Fireplaces Type Gas Log
Fireplace Yes
Appliance Electric Oven, Built-In Microwave, Refrigerator, Dishwasher
Laundry Hookup - Dryer, Hookup - Washer
Exterior
Parking Features Garage Faces Front, Concrete
Garage Spaces 2.0
Porch Porch
Building
Story 2
Entry Level Two
Schools
Elementary Schools Meadow View
Middle Schools Southwest
High Schools Southwest
Others
Tax ID 323f-23






