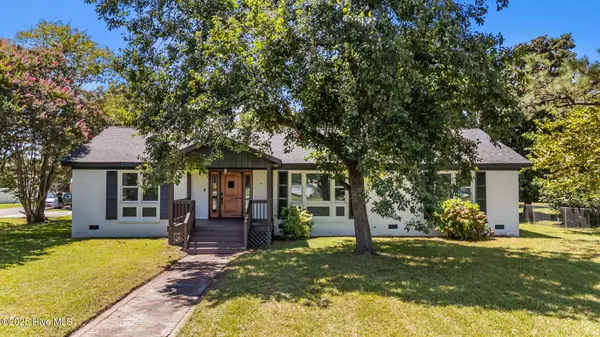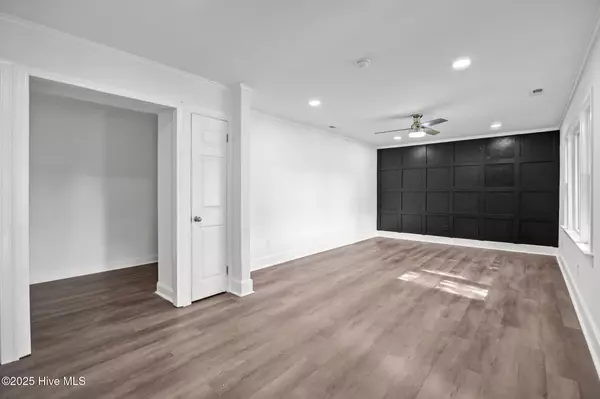HOW MUCH WOULD YOU LIKE TO OFFER FOR THIS PROPERTY?
406 W Center ST Black Creek, NC 27813
3 Beds
2 Baths
2,549 SqFt
UPDATED:
Key Details
Property Type Single Family Home
Sub Type Single Family Residence
Listing Status Active
Purchase Type For Sale
Square Footage 2,549 sqft
Price per Sqft $115
Subdivision Not In Subdivision
MLS Listing ID 100523196
Style Wood Frame
Bedrooms 3
Full Baths 2
HOA Y/N No
Year Built 1963
Annual Tax Amount $2,814
Lot Size 0.530 Acres
Acres 0.53
Lot Dimensions .53
Property Sub-Type Single Family Residence
Source Hive MLS
Property Description
Step inside to discover a cozy sunroom perfect for your morning coffee, and a spacious living room highlighted by stunning butcher block countertops and brand-new appliances. The oversized bonus room/office just off the private master suite offers incredible flexibility for remote work, a nursery, or a quiet retreat.
Outside, you'll love the massive detached 2-car garage, ideal for hobbies, storage, or extra workspace. With plenty of yard space for gardening, gatherings, or play—this home offers the peaceful charm of country living with the convenience of town.
Don't miss your chance to own this move-in ready beauty in a sought-after small-town setting. Schedule your showing today! 🌳🔑
UP TO $1,000 BUYER INCENTIVE WITH PREFERRED LENDER
Location
State NC
County Wilson
Community Not In Subdivision
Zoning RES
Direction from US 117 turn left onto Church St, then left onto bardin home on left
Location Details Mainland
Rooms
Primary Bedroom Level Primary Living Area
Interior
Interior Features Master Downstairs, Bookcases
Heating Electric, Heat Pump
Cooling Central Air
Exterior
Parking Features Paved
Garage Spaces 2.0
Utilities Available Sewer Connected, Water Connected
Roof Type Shingle
Porch Porch
Building
Story 1
Entry Level One
New Construction No
Schools
Elementary Schools Lee Woodard
Middle Schools Speight
High Schools Beddingfield
Others
Tax ID 3618-66-8943.000
Acceptable Financing Cash, Conventional, FHA, VA Loan
Listing Terms Cash, Conventional, FHA, VA Loan






