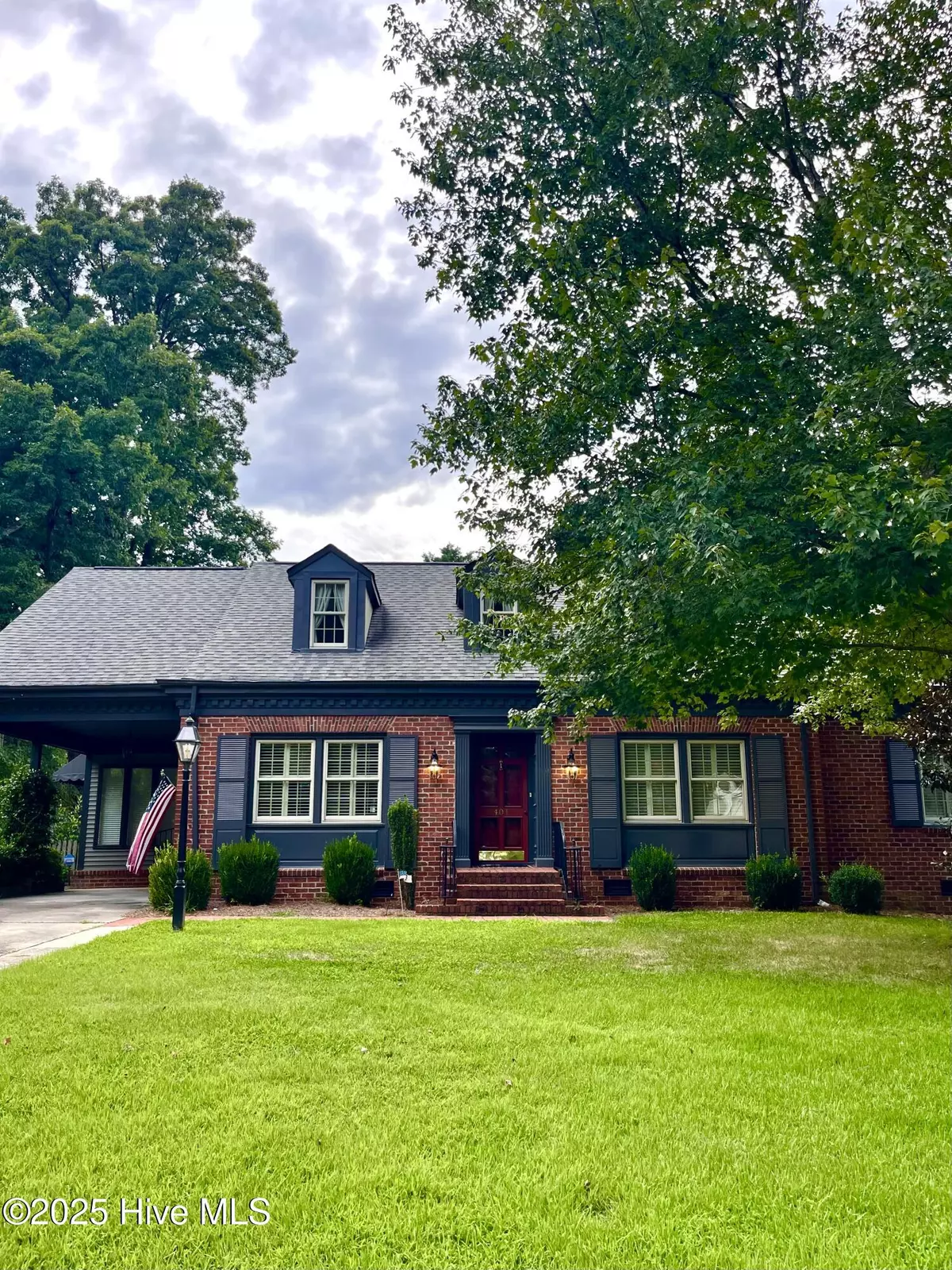HOW MUCH WOULD YOU LIKE TO OFFER FOR THIS PROPERTY?
401 Brentwood DR N Wilson, NC 27893
3 Beds
2 Baths
2,144 SqFt
Open House
Sun Sep 07, 2:00pm - 5:00pm
Sun Sep 07, 3:00pm - 6:00pm
UPDATED:
Key Details
Property Type Single Family Home
Sub Type Single Family Residence
Listing Status Active
Purchase Type For Sale
Square Footage 2,144 sqft
Price per Sqft $156
Subdivision Brentwood Forest
MLS Listing ID 100522369
Bedrooms 3
Full Baths 2
HOA Y/N No
Year Built 1963
Annual Tax Amount $2,614
Lot Size 0.350 Acres
Acres 0.35
Lot Dimensions 100 x 150
Property Sub-Type Single Family Residence
Source Hive MLS
Property Description
Location
State NC
County Wilson
Community Brentwood Forest
Zoning SR4
Direction From Historic Wilson, Take Nash St. N, Turn Right on Brentwood Drive. Home is .3 miles on left.
Location Details Mainland
Rooms
Primary Bedroom Level Primary Living Area
Interior
Heating Fireplace(s), Natural Gas
Cooling Central Air
Flooring Wood
Fireplaces Type Gas Log
Fireplace Yes
Appliance Built-In Electric Oven, Dishwasher
Exterior
Parking Features Concrete
Carport Spaces 1
Utilities Available Sewer Tap Available, Water Tap Available
Roof Type Shingle
Porch None
Building
Story 1
Entry Level One
Sewer Municipal Sewer
Water Municipal Water
New Construction No
Schools
Elementary Schools Wells
Middle Schools Forest Hills
High Schools Fike
Others
Tax ID 3713-80-6171.000
Acceptable Financing Cash, Conventional, FHA, VA Loan
Listing Terms Cash, Conventional, FHA, VA Loan






