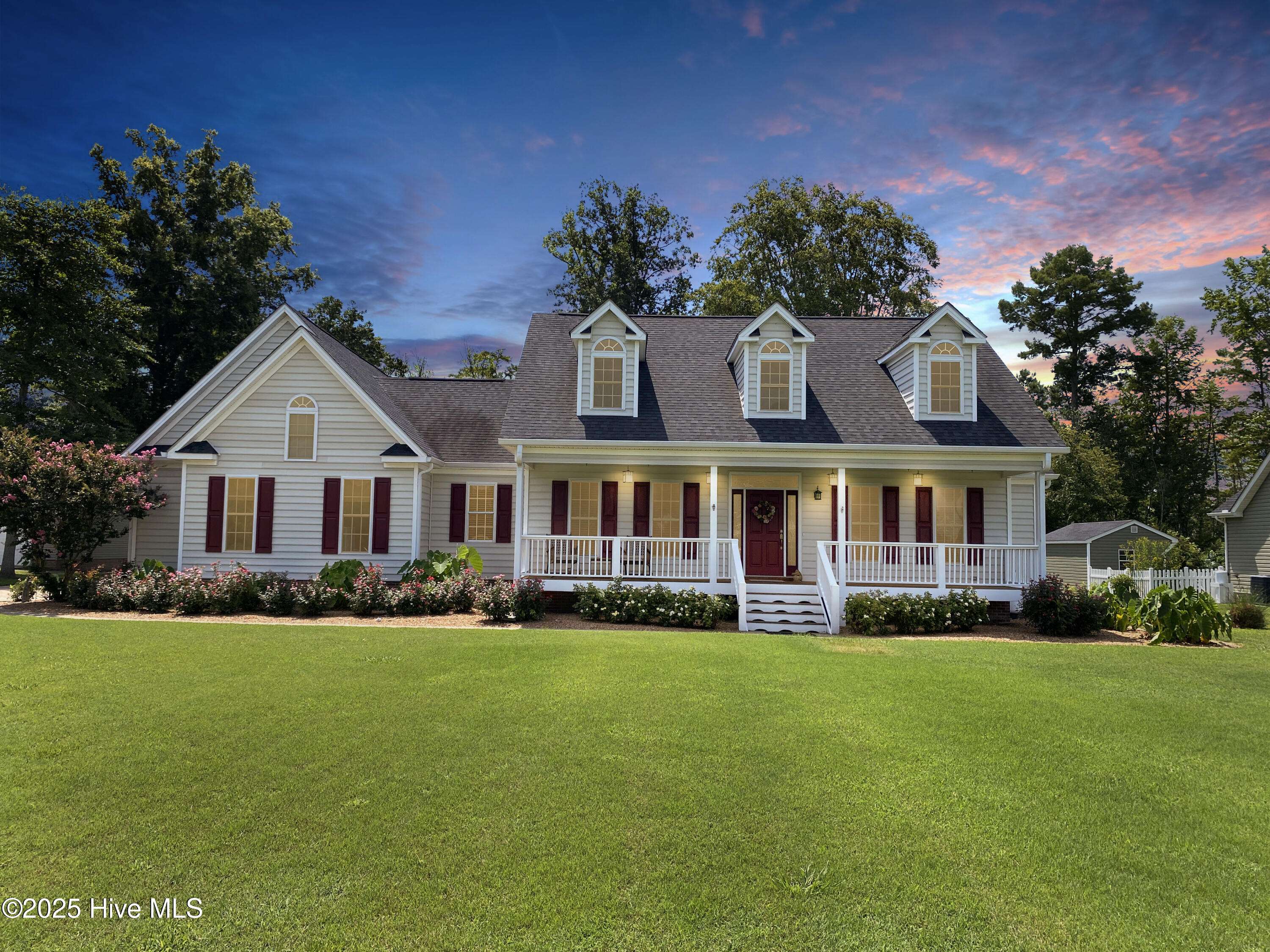HOW MUCH WOULD YOU LIKE TO OFFER FOR THIS PROPERTY?
188 Billetts Bridge RD Camden, NC 27921
4 Beds
4 Baths
3,396 SqFt
UPDATED:
Key Details
Property Type Single Family Home
Sub Type Single Family Residence
Listing Status Active
Purchase Type For Sale
Square Footage 3,396 sqft
Price per Sqft $213
Subdivision Danson'S Grant
MLS Listing ID 100517774
Style Wood Frame
Bedrooms 4
Full Baths 3
Half Baths 1
HOA Fees $150
HOA Y/N Yes
Year Built 2001
Annual Tax Amount $4,406
Lot Size 1.620 Acres
Acres 1.62
Lot Dimensions 600x180
Property Sub-Type Single Family Residence
Source Hive MLS
Property Description
Location
State NC
County Camden
Community Danson'S Grant
Zoning SR
Direction Take 343 to Billets Bridge Rd
Location Details Mainland
Rooms
Other Rooms Covered Area, Storage, Workshop
Primary Bedroom Level Primary Living Area
Interior
Interior Features Walk-in Closet(s), Vaulted Ceiling(s), Tray Ceiling(s), High Ceilings, Ceiling Fan(s), Pantry, Walk-in Shower
Heating Heat Pump, Electric
Cooling Central Air
Fireplaces Type Gas Log
Fireplace Yes
Window Features Skylight(s)
Exterior
Parking Features Concrete
Garage Spaces 2.0
Utilities Available Water Connected
Amenities Available Ramp
Waterfront Description Pier,Boat Lift,Boat Ramp,Deeded Water Access,Deeded Waterfront
View Creek, Marsh View
Roof Type Architectural Shingle
Accessibility None
Porch Covered, Deck, Enclosed, Porch, See Remarks
Building
Lot Description Level
Story 1
Entry Level One
Foundation Brick/Mortar, Block
New Construction No
Schools
Elementary Schools Grandy Primary/Camden Intermediate
Middle Schools Camden Middle School
High Schools Camden High School
Others
Tax ID 02.8943.00.79.6213.0000
Acceptable Financing Cash, Conventional, FHA, USDA Loan, VA Loan
Listing Terms Cash, Conventional, FHA, USDA Loan, VA Loan
Virtual Tour https://youtu.be/0pwQxLpjU-8






