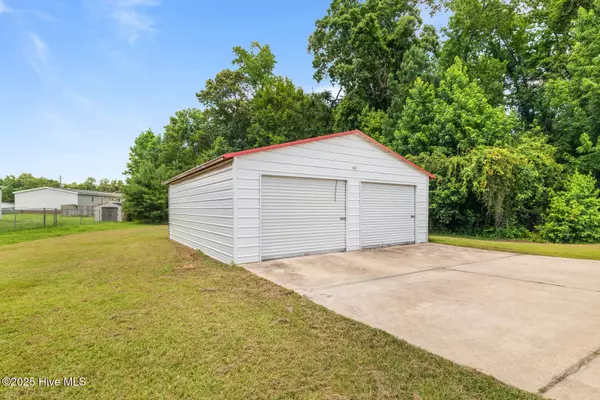HOW MUCH WOULD YOU LIKE TO OFFER FOR THIS PROPERTY?
804 Maynard BLVD Jacksonville, NC 28546
4 Beds
2 Baths
1,904 SqFt
UPDATED:
Key Details
Property Type Manufactured Home
Sub Type Manufactured Home
Listing Status Active
Purchase Type For Sale
Square Footage 1,904 sqft
Price per Sqft $128
Subdivision Maynard Manor
MLS Listing ID 100517738
Style Wood Frame
Bedrooms 4
Full Baths 2
HOA Y/N No
Year Built 2011
Annual Tax Amount $951
Lot Size 1.610 Acres
Acres 1.61
Lot Dimensions TBD
Property Sub-Type Manufactured Home
Source Hive MLS
Property Description
Located just outside city limits, this property combines a peaceful setting with convenient access to shopping, dining, and gas stations, and about 30 minutes to the Marine Corps Base.
For information about our preferred lender and the incentives you may qualify for, please ask your agent to review the agent's comments for additional details.
Location
State NC
County Onslow
Community Maynard Manor
Zoning R-8M
Direction Gum Branch Rd. to Maynard Blvd., home is on the right.
Location Details Mainland
Rooms
Other Rooms Shed(s)
Primary Bedroom Level Primary Living Area
Interior
Interior Features Walk-in Closet(s), Ceiling Fan(s), Pantry
Heating Electric, Heat Pump
Cooling Central Air
Fireplaces Type None
Fireplace No
Appliance Electric Oven, Refrigerator, Dishwasher
Exterior
Parking Features Detached, Off Street, Paved
Garage Spaces 2.0
Utilities Available Water Available
Roof Type Shingle
Porch Deck
Building
Story 1
Entry Level One
Sewer Community Sewer
Water Community Water
New Construction No
Schools
Elementary Schools Summersill
Middle Schools Jacksonville Commons
High Schools Jacksonville
Others
Tax ID 328b-144
Acceptable Financing Cash, Conventional, USDA Loan, VA Loan
Listing Terms Cash, Conventional, USDA Loan, VA Loan






