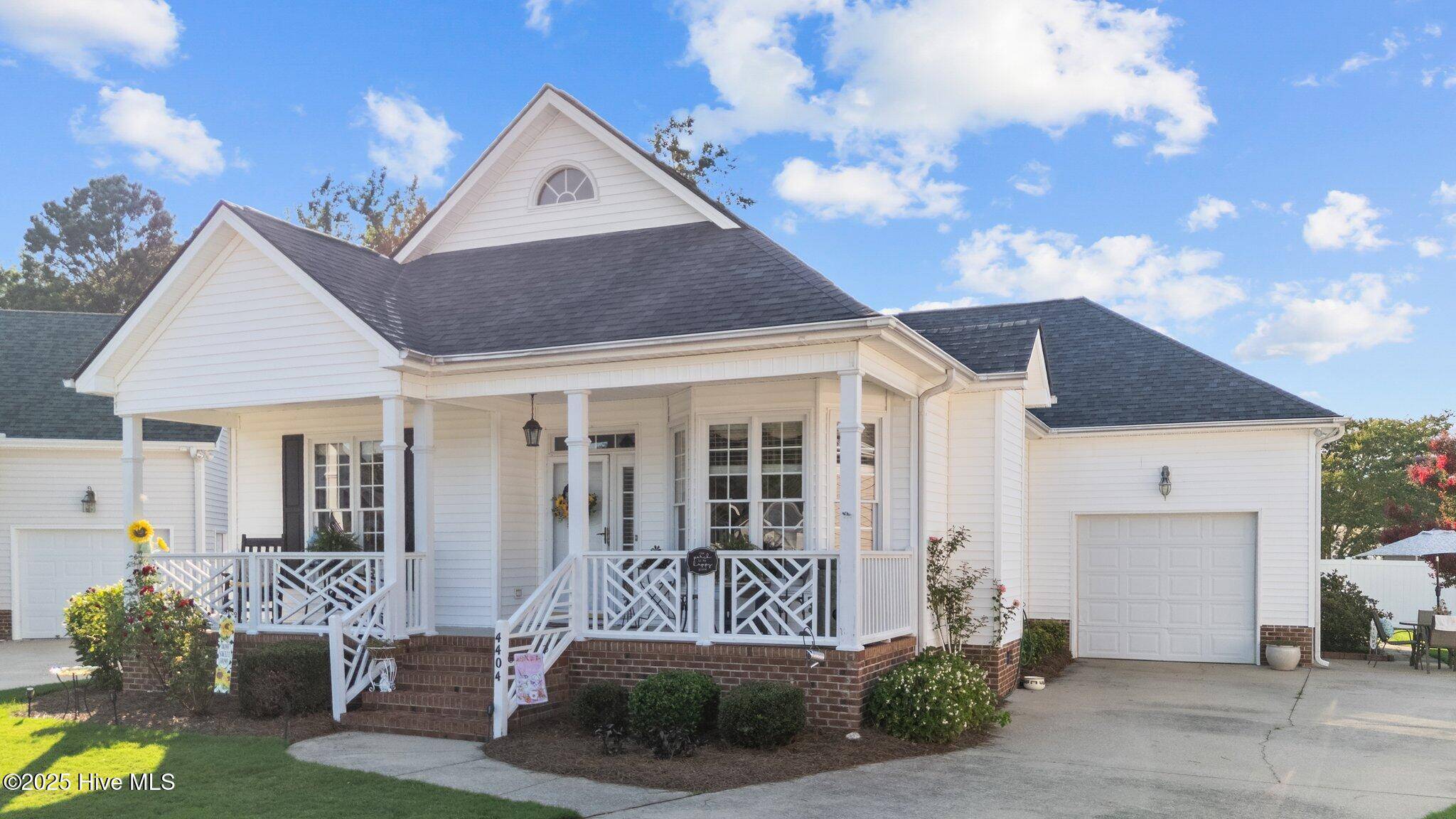HOW MUCH WOULD YOU LIKE TO OFFER FOR THIS PROPERTY?
4404 Rockport DR NW Wilson, NC 27896
3 Beds
2 Baths
1,568 SqFt
UPDATED:
Key Details
Property Type Single Family Home
Sub Type Single Family Residence
Listing Status Active
Purchase Type For Sale
Square Footage 1,568 sqft
Price per Sqft $184
Subdivision Village
MLS Listing ID 100515442
Style Wood Frame
Bedrooms 3
Full Baths 2
HOA Fees $1,296
HOA Y/N Yes
Year Built 2001
Annual Tax Amount $3,070
Lot Size 7,405 Sqft
Acres 0.17
Lot Dimensions 33.36 x 106.33 x 97.62 x 98.88
Property Sub-Type Single Family Residence
Source Hive MLS
Property Description
Enjoy three spacious bedrooms that provide ample space for relaxation and personalization, along with two full bathrooms that ensure comfort and privacy for you and your guests. The open-concept living area features a spacious kitchen and dining area with beautiful hardwood flooring, adding warmth and elegance to the heart of the home.
One of the standout features of this property is the community swimming pool, located within walking distance, providing a perfect venue for enjoyment and relaxation on warm days. Situated on a peaceful cul-de-sac lot, this home offers privacy and low traffic, making it perfect for families and outdoor play.
Additionally, you'll appreciate the convenient location with easy access to shopping and dining options, making errands and family outings a breeze. Experience a serene lifestyle in a community known for its friendly neighbors and well-maintained surroundings. Don't miss this opportunity to own a beautiful home in a fantastic location! Contact us today to schedule a viewing.
Location
State NC
County Wilson
Community Village
Zoning RSF
Direction From nash st n. take country club dr nw into the village. Turn right on to bar harbor Dr NW. Rockport dr will be on your immediate left. home is in cul-de-sac
Location Details Mainland
Rooms
Basement None
Primary Bedroom Level Primary Living Area
Interior
Interior Features Master Downstairs, Tray Ceiling(s), Ceiling Fan(s), Pantry
Heating Forced Air, Natural Gas
Cooling Central Air
Flooring Carpet, Tile, Wood
Exterior
Parking Features Garage Faces Front, Concrete, Off Street
Garage Spaces 1.0
Utilities Available Natural Gas Connected, Sewer Connected, Water Connected
Amenities Available See Remarks
Roof Type Shingle
Porch Patio, Porch
Building
Lot Description Cul-De-Sac
Story 1
Entry Level One
Sewer Municipal Sewer
Water Municipal Water
New Construction No
Schools
Elementary Schools New Hope
Middle Schools Elm City
High Schools Fike
Others
Tax ID 3713-19-3200.000
Acceptable Financing Cash, Conventional, FHA, VA Loan
Listing Terms Cash, Conventional, FHA, VA Loan






