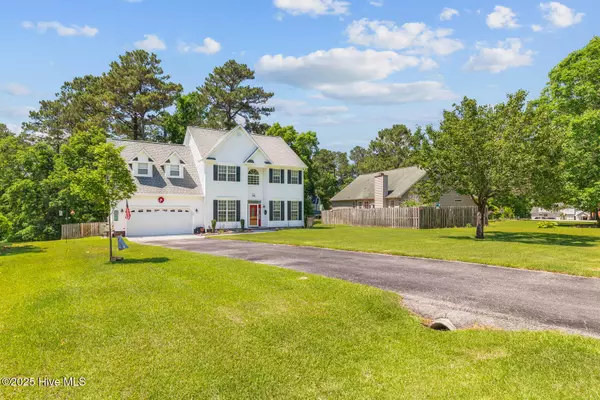HOW MUCH WOULD YOU LIKE TO OFFER FOR THIS PROPERTY?
154 Dockside DR Jacksonville, NC 28546
4 Beds
3 Baths
2,313 SqFt
UPDATED:
Key Details
Property Type Single Family Home
Sub Type Single Family Residence
Listing Status Active
Purchase Type For Sale
Square Footage 2,313 sqft
Price per Sqft $154
Subdivision Hunters Creek
MLS Listing ID 100509647
Style Wood Frame
Bedrooms 4
Full Baths 2
Half Baths 1
HOA Fees $333
HOA Y/N Yes
Year Built 1997
Annual Tax Amount $1,837
Lot Size 0.550 Acres
Acres 0.55
Lot Dimensions 71x259x116x317
Property Sub-Type Single Family Residence
Source Hive MLS
Property Description
Upstairs, the master suite beckons with a walk-in shower, a tub you can luxuriate in, and a walk-in closet. Three more roomy bedrooms and a full bath make it complete. Recently dolled up with new floors and lighting, this house is ready to dazzle! Spend sunny days on the spacious deck, just a step from the kitchen, ideal for BBQs. Nestled on over half an acre with a programmable irrigation system, this residence is a slice of paradise. The neighborhood spoils you with a community pool, dock, and boat launch. Don't miss the chance to tour this lovely abode!
Location
State NC
County Onslow
Community Hunters Creek
Zoning R-15
Direction Piney Green Road turn on Hunters Trail. Turn right onto Baytree, right onto Dockside Dr. House on left
Location Details Mainland
Rooms
Other Rooms Shed(s)
Basement None
Primary Bedroom Level Non Primary Living Area
Interior
Interior Features Walk-in Closet(s), High Ceilings, Entrance Foyer, Bookcases, Kitchen Island, Ceiling Fan(s), Walk-in Shower
Heating Heat Pump, Fireplace(s), Electric
Flooring LVT/LVP, Carpet
Fireplaces Type Gas Log
Fireplace Yes
Appliance Electric Oven, Washer, Refrigerator, Dryer, Dishwasher
Exterior
Parking Features Garage Faces Front, Concrete, Garage Door Opener
Garage Spaces 2.0
Utilities Available Cable Available, Water Available
Amenities Available Community Pool, Maint - Comm Areas, Management
Roof Type Shingle
Accessibility None
Porch Open, Deck, Porch
Building
Story 2
Entry Level Two
Foundation Slab
Sewer Septic Tank
Water Municipal Water
New Construction No
Schools
Elementary Schools Hunters Creek
Middle Schools Hunters Creek
High Schools White Oak
Others
Tax ID 1115j-104
Acceptable Financing Cash, Conventional, FHA, VA Loan
Listing Terms Cash, Conventional, FHA, VA Loan






