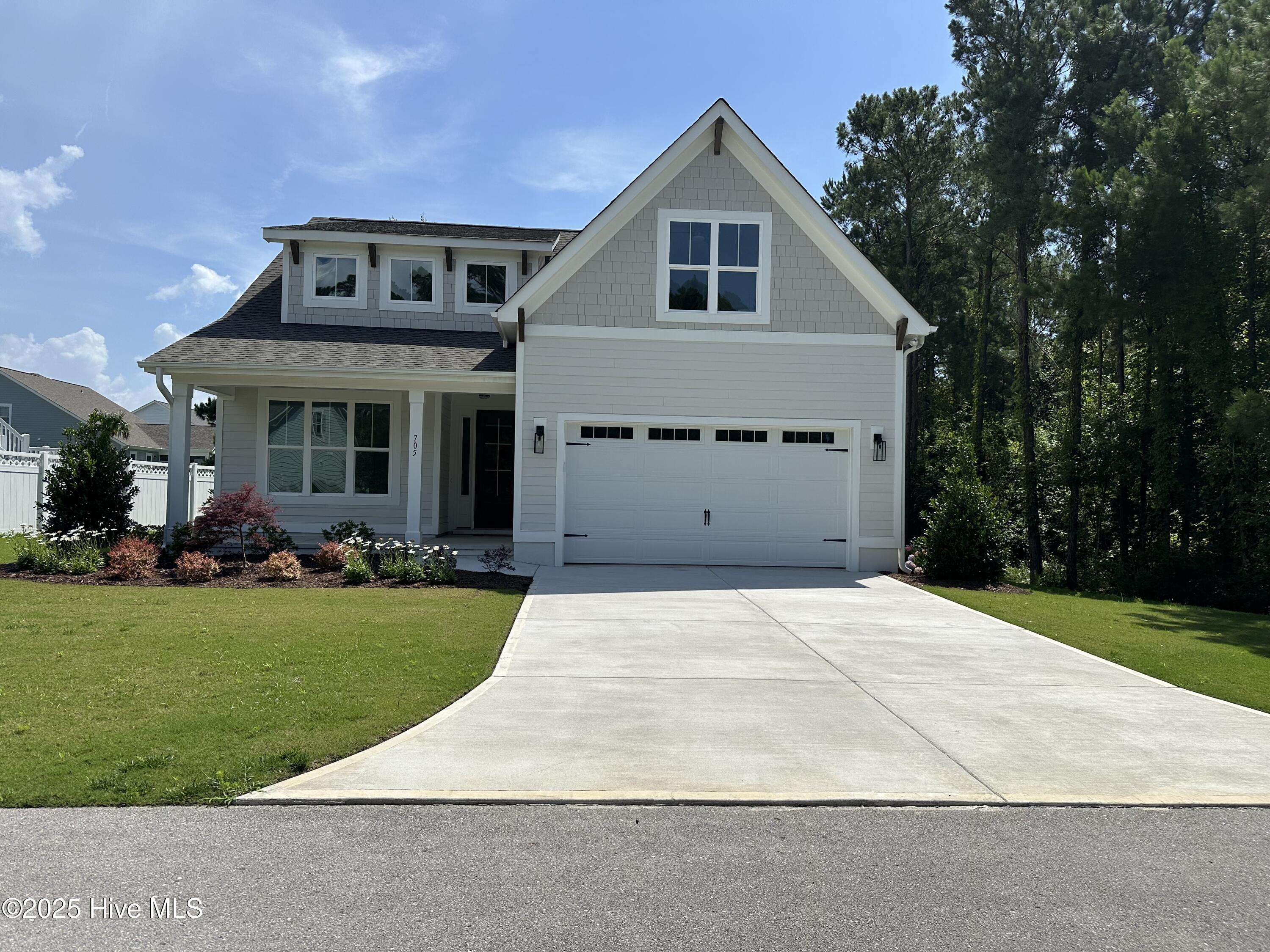HOW MUCH WOULD YOU LIKE TO OFFER FOR THIS PROPERTY?
705 Sea Otter LN Holly Ridge, NC 28445
4 Beds
4 Baths
2,481 SqFt
UPDATED:
Key Details
Property Type Single Family Home
Sub Type Single Family Residence
Listing Status Active
Purchase Type For Sale
Square Footage 2,481 sqft
Price per Sqft $253
Subdivision Summerhouse On Everett Bay
MLS Listing ID 100476802
Style Wood Frame
Bedrooms 4
Full Baths 3
Half Baths 1
HOA Fees $1,760
HOA Y/N Yes
Year Built 2024
Annual Tax Amount $497
Lot Size 10,019 Sqft
Acres 0.23
Lot Dimensions irregular
Property Sub-Type Single Family Residence
Source Hive MLS
Property Description
Upstairs offers three additional bedrooms, including one with its own private en-suite—perfect for guests or a second suite option. The entryway wows with stylish floating shelves, ideal for showcasing your favorite art or photos.
Enjoy lush landscaping and a full irrigation system—no need to worry about starting from scratch! Summerhouse on Everett Bay offers resort-style amenities, and agents are on-site weekly to assist with your questions.
Don't miss your chance to own in one of Holly Ridge's most prestigious coastal communities!
Location
State NC
County Onslow
Community Summerhouse On Everett Bay
Zoning R-20
Direction From Wilmington Hwy, turn onto Folkstone Rd, right onto Tar Landing, left onto Summerhouse Dr, right onto Spicer Lake Drive, right onto Blushing Rose Ln, right onto Everett Park Trl, right onto Sea Otter Ln, home will be on the left.
Location Details Mainland
Rooms
Primary Bedroom Level Primary Living Area
Interior
Interior Features Master Downstairs, High Ceilings, Kitchen Island, Pantry, Walk-in Shower
Heating Electric, Heat Pump
Cooling Central Air
Exterior
Parking Features Paved
Garage Spaces 2.0
Utilities Available Sewer Available, Water Available
Amenities Available Clubhouse, Community Pool, Gated, Maint - Grounds, Pickleball, Playground, Racquetball, Ramp, Tennis Court(s)
Roof Type Architectural Shingle
Porch Patio, Screened
Building
Story 2
Entry Level Two
Foundation Slab
Sewer Municipal Sewer
Water Municipal Water
New Construction Yes
Schools
Elementary Schools Dixon
Middle Schools Dixon
High Schools Dixon
Others
Tax ID 762c-642
Acceptable Financing Cash, Conventional, FHA, USDA Loan, VA Loan
Listing Terms Cash, Conventional, FHA, USDA Loan, VA Loan






